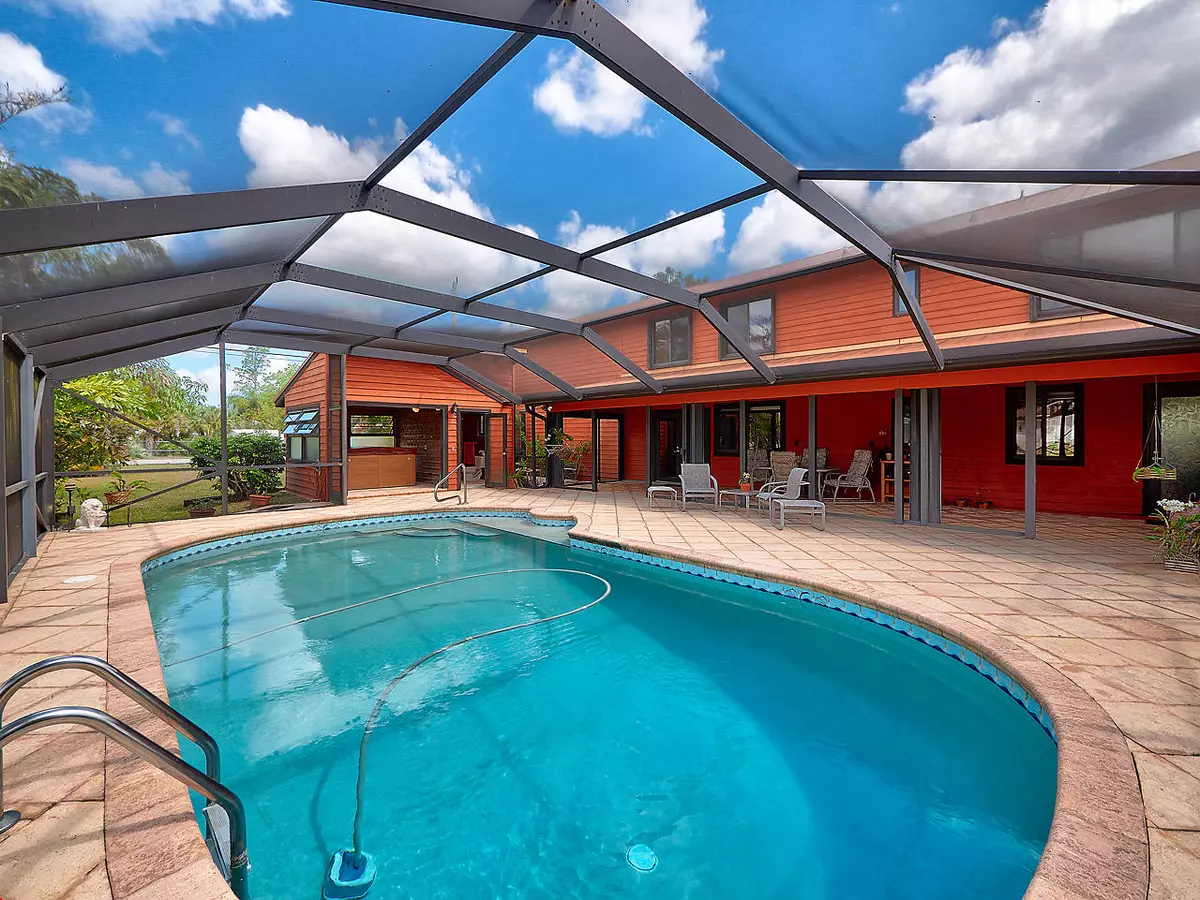Bought with Laviano & Associates Real Estate
$575,000
$599,000
4.0%For more information regarding the value of a property, please contact us for a free consultation.
8438 SW 18th AVE Stuart, FL 34997
4 Beds
3 Baths
3,048 SqFt
Key Details
Sold Price $575,000
Property Type Single Family Home
Sub Type Single Family Detached
Listing Status Sold
Purchase Type For Sale
Square Footage 3,048 sqft
Price per Sqft $188
Subdivision Tropical Estates Section Two
MLS Listing ID RX-10715592
Sold Date 07/23/21
Bedrooms 4
Full Baths 3
Construction Status Resale
HOA Y/N No
Abv Grd Liv Area 12
Year Built 1979
Annual Tax Amount $3,225
Tax Year 2020
Lot Size 0.802 Acres
Property Description
4BR/3BTH/2CG 2-story pool home in Tropical Estates in Stuart! This is one big house! 3048 sqft under air/4044 total on just under an acre! NO HOA so bring the toys! Impeccably maintained inside & out! Amazing pool area w/hot tub & outside bath! Large lanai w/accordion shutters! Inside features open spacious kitchen, large family room w/fireplace, a game room, a living room combined w/dining room which is great for entertaining large groups, foyer entry w/office area! Master suite & bath is on first floor! Upstairs features 2nd & 3rd Bedrooms + an over-sized 4th bedroom/loft that can be used as a play area! 3 AC units, Insulated tinted windows & doors, standby generator -gas propane, RV pad & MORE! Fenced yard, .80 acre CITY WATER!! Minutes to 95, shopping & schools!
Location
State FL
County Martin
Area 12 - Stuart - Southwest
Zoning res
Rooms
Other Rooms Cabana Bath, Den/Office, Family, Florida, Laundry-Inside, Pool Bath, Storage
Master Bath Mstr Bdrm - Ground, Mstr Bdrm - Upstairs
Interior
Interior Features Built-in Shelves, Closet Cabinets, Ctdrl/Vault Ceilings, Entry Lvl Lvng Area, Fireplace(s), French Door, Pantry, Volume Ceiling, Walk-in Closet
Heating Central
Cooling Ceiling Fan, Central
Flooring Carpet, Ceramic Tile
Furnishings Unfurnished
Exterior
Exterior Feature Cabana, Covered Patio, Deck, Extra Building, Fence, Fruit Tree(s), Open Patio, Outdoor Shower, Screen Porch, Screened Patio
Garage 2+ Spaces, Covered, Driveway, Garage - Attached, Golf Cart, RV/Boat
Garage Spaces 2.0
Pool Concrete, Equipment Included, Inground, Screened, Spa
Utilities Available Cable, Public Water, Septic
Amenities Available None
Waterfront No
Waterfront Description None
Roof Type Metal
Exposure East
Private Pool Yes
Building
Lot Description 1/2 to < 1 Acre
Story 2.00
Foundation Other
Construction Status Resale
Schools
High Schools South Fork High School
Others
Pets Allowed Yes
Senior Community No Hopa
Restrictions None
Acceptable Financing Cash, Conventional, FHA, VA
Membership Fee Required No
Listing Terms Cash, Conventional, FHA, VA
Financing Cash,Conventional,FHA,VA
Pets Description No Restrictions
Read Less
Want to know what your home might be worth? Contact us for a FREE valuation!

Our team is ready to help you sell your home for the highest possible price ASAP






